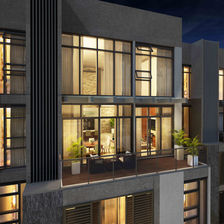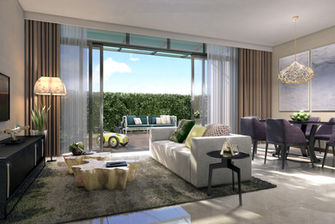Arbor Lanes
Location
Arca South, Taguig, Metro Manila
Property Size
68 - 313 sqm
Price/sqm (Php)
320K - 350K
Density
8 - 12 units/floor
Region
Metro Manila

Artist's render

Artist's render

Artist's render

Artist's render
Overview
Coming together south of the metro, Ayala Land presents a multitude of possibilities in an emerging estate in Taguig. Imbued with Bonifacio Global City’s spirit of innovation, full connectivity activates a stunning new urban core. Infrastructure and green spaces. Business and leisure. Career and family. City and community. In ARCA South, contemporary lifestyles are coordinated and synchronized—so individuals, businesses, and communities are balanced, thriving, and fulfilled.
Located at the eastern portion of ARCA South, Arbor Lanes intertwines greenery and architecture in a vast 34,898 sqm development with commercial buildings to its north. Various configurations reveal landscapes and garden views. Natural breeze and minimized sun exposure create a pleasant microclimate through a distinctive building orientation.
Access
Nearby Conveniences
PREMIER BUSINESS DISTRICT
Bonifacio Global City
Makati Central Business District
RETAIL DESTINATIONS
Bonifacio High Street
Bonifacio High Street Central
Resorts World Manila
INTERNATIONALLY ACCLAIMED MEDICAL FACILITIES
St. Luke’s Medical Center–Global City
Makati Medical Center
EDUCATIONAL INSTITUTIONS
International School Manila
The British School Manila
Manila Japanese School
Enderun Colleges
Asian Institute of Management (AIM)
Ateneo Graduate School of Business
LANDMARKS AND OPEN SPACES
The Mind Museum at Taguig
Arts in the City
The Turf at BGC
The Amphitheatre at Bonifacio High Street
Maybank Performing Arts Theater
A fully connected urban core tunes you into the flow of the metro— all within a five to ten kilometer radius.

Amenities
Social Hall
Fitness Center
Vehicular Drop-off Areas
Landscape Amenity Spine
Lap Pool with Integrated Lounge Pool
Great Lawn
Function Rooms
Kiddie Pool
Kiddie Play Area (Indoor and Outdoor)

Artist's Render

Artist's Render

Artist's render

Artist's Render
Property Details
OLIVE (5TH TOWER)
No. of Storey: 55 storey
No. of Units: 263 units
Density: 8 - 12 Units/floor
1BR: 68sqm
2BR: 131 - 188sqm
3BR: 200 - 313sqm
Duo Suite: 104 - 108sqm
Turnover
OIive (5th Tower) - 2025








